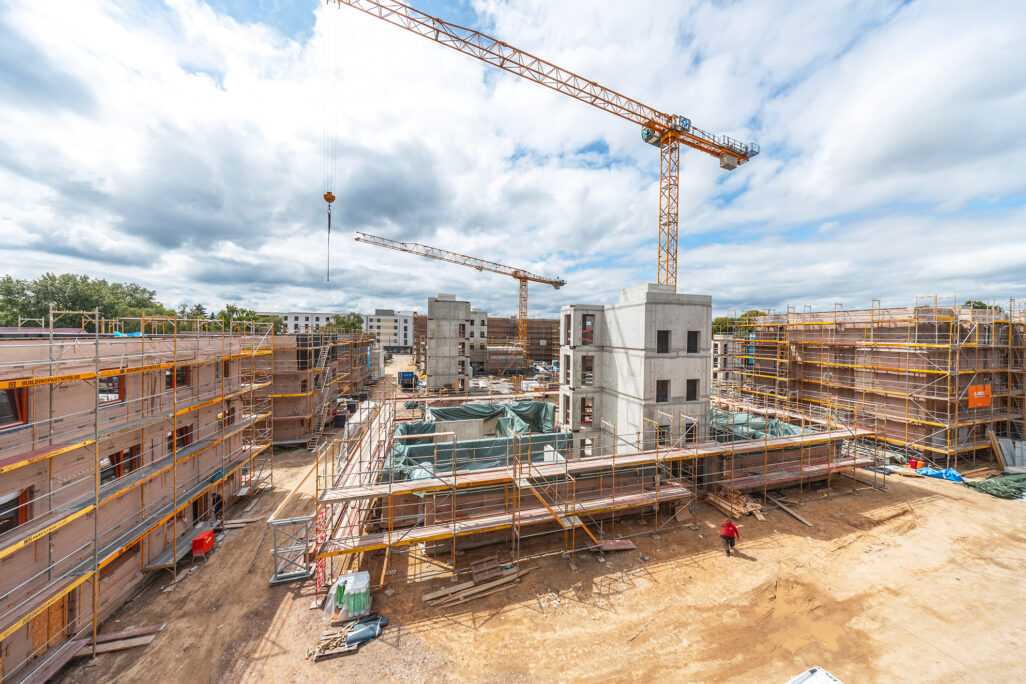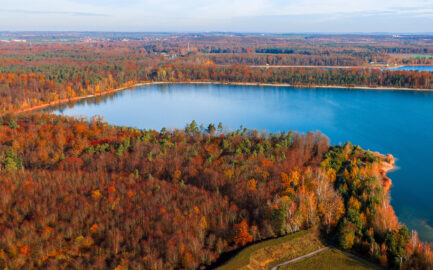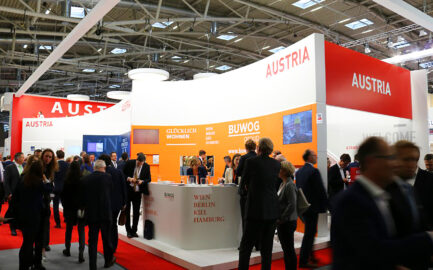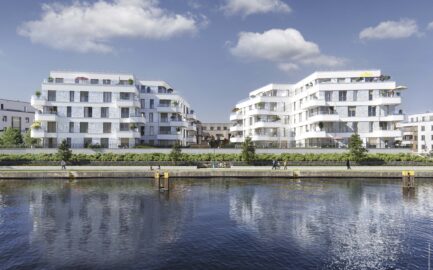The Danish word “hygge” basically conveys a sense of cosiness, warmth or comfort. BUWOG chose this term for a new development in Berlin-Kaulsdorf, which has now celebrated its topping out: BUWOG HYGGE HÖFE.
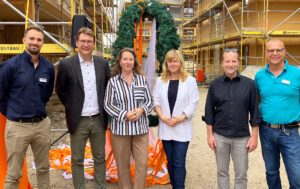
With 166 residential units ranging from one to five rooms, BUWOG HYGGE HÖFE is currently Germany’s largest timber development built from a single source. Unlike other projects of this scale, the seven apartment buildings and 18 terraced and semi-detached houses are not being developed by various property developers, rather all by BUWOG.
In the timber hybrid construction method used here, only the cores of the buildings, i.e. the skeleton for stairwells and lifts, are made of conventional concrete. The sustainable building material timber is used to a greater extent, including for the ceilings, walls and façades.
The focus is therefore on a renewable raw material that stores CO2, making it beneficial for the construction project’s carbon footprint.
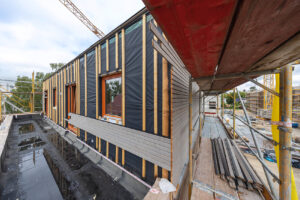
As a member of the COALITION for TIMBER CONSTRUCTION, an initiative for sustainable timber construction, BUWOG will realise approximately 20 percent of its development pipeline of currently around 55,000 apartments under construction and in planning as timber buildings.
Open spaces rather than sealed surfaces
The development not only excels due to its building materials, but also from the perspective of rainwater management, as BUWOG Managing Director Eva Weiß called attention to at the topping out. Once used for commercial purposes, nearly 100 percent of the area was paved over and only unsealed by BUWOG.
In the future development, cars will then disappear into the underground car park so that the development’s open spaces can be sustainably used, for example for greenery, rainwater infiltration, recreational amenities and play areas. Thus from the perspective of climate and ecology, the creation of new residential space upward goes hand in hand with the simultaneous improvement of the soil and surfaces.
BUWOG HYGGE HÖFE: families are welcome
At the topping out, District Councillor Juliane Witt pointed to the importance of the project for the Marzahn-Hellersdorf district: “Of course there were questions about the construction project in the run-up. After all, it’s an old industrial wasteland that had been unused for quite a while and was a place of tranquillity for local residents. But the creation of new residential space is a use that makes sense for this area. In the near future, we’re looking forward to welcoming families here who may have been waiting a long time for a new home and who also appreciate the sustainability of this project.”
This article might also interest you:
- Project development: BUWOG HELLING HOF handed over
- Residential living at Am Neuen Park: topping out in Leipzig
- BUWOG NEUE MITTE SCHÖNEFELD:sustainable residential space for the future

